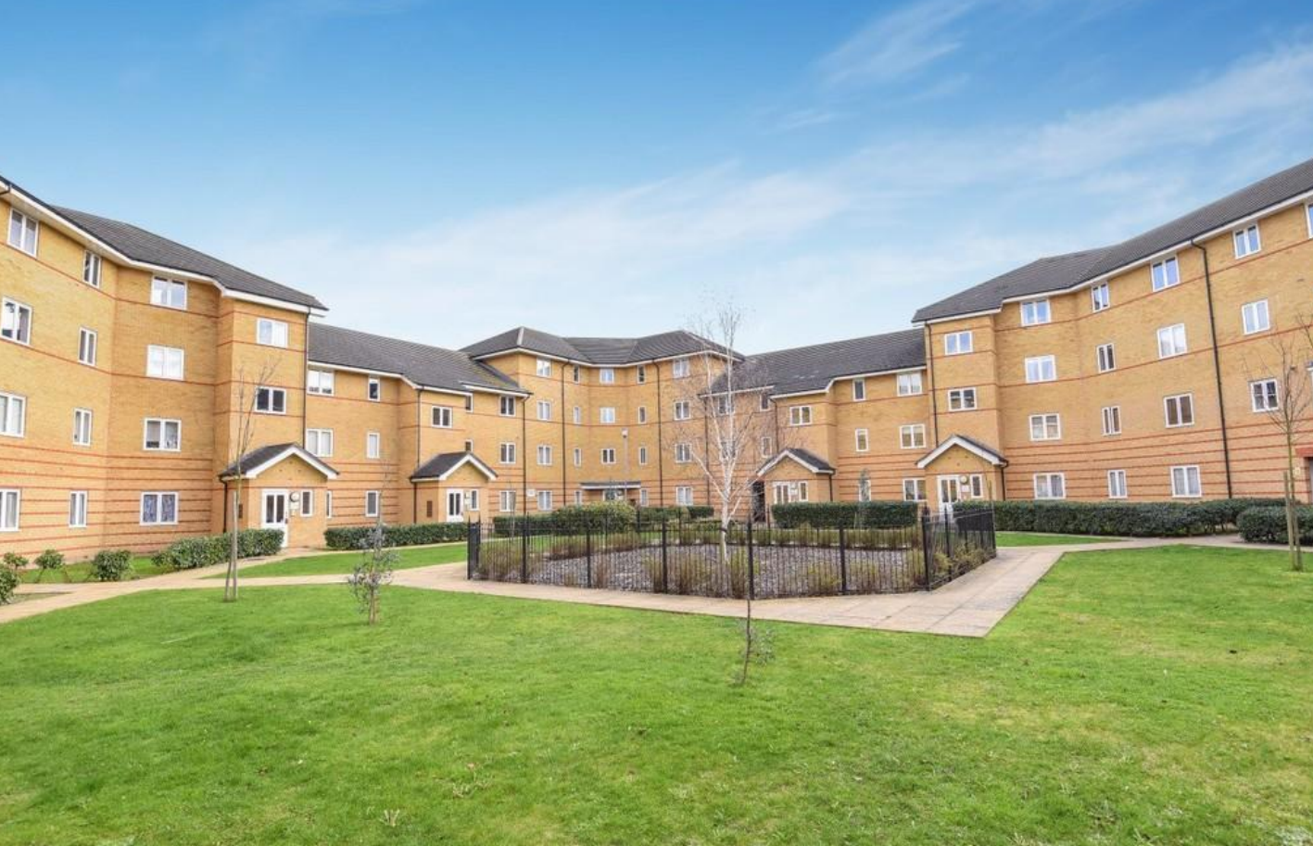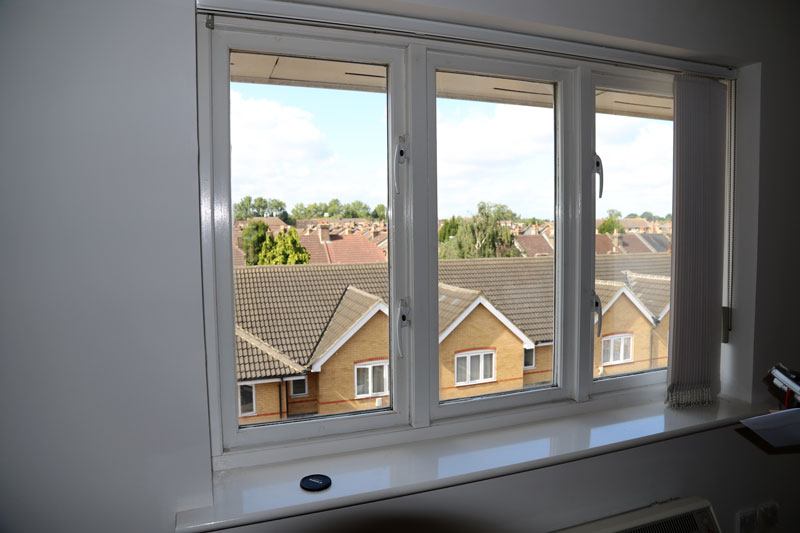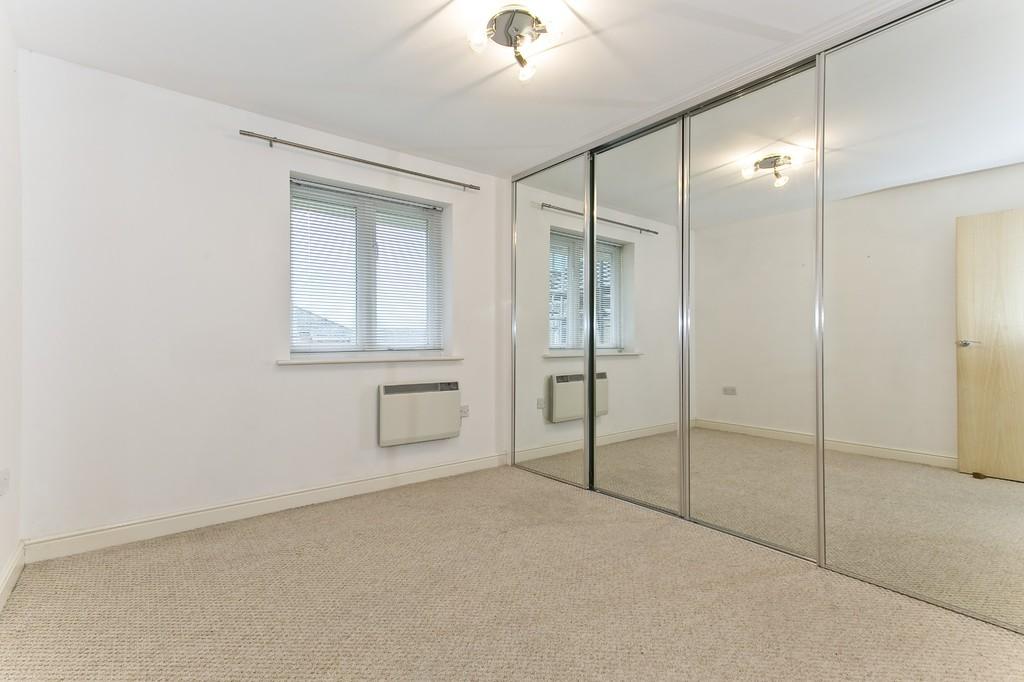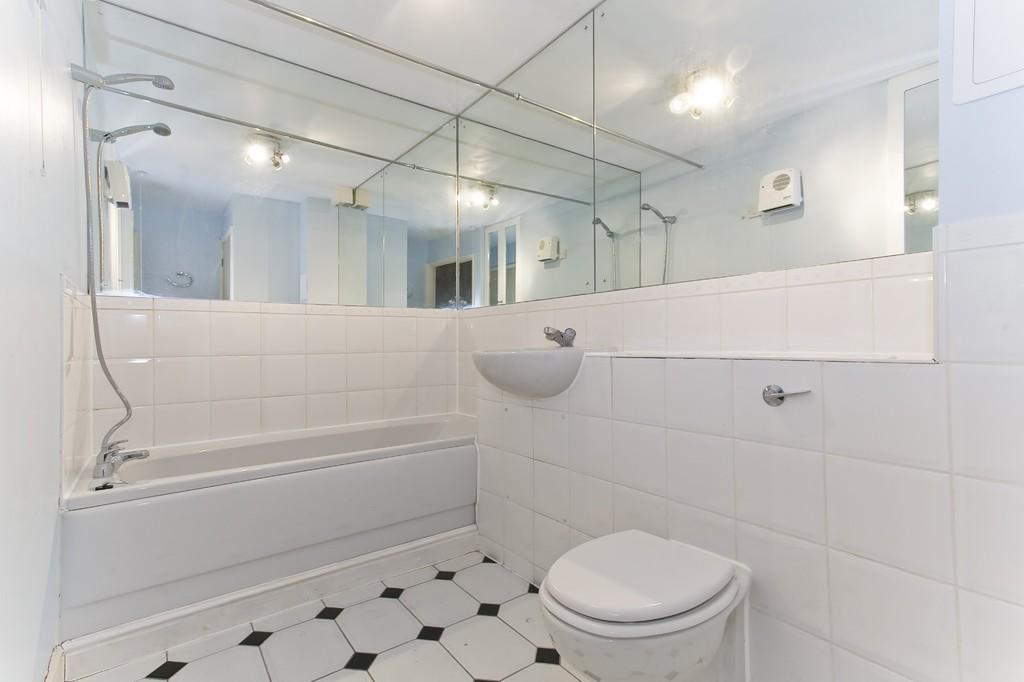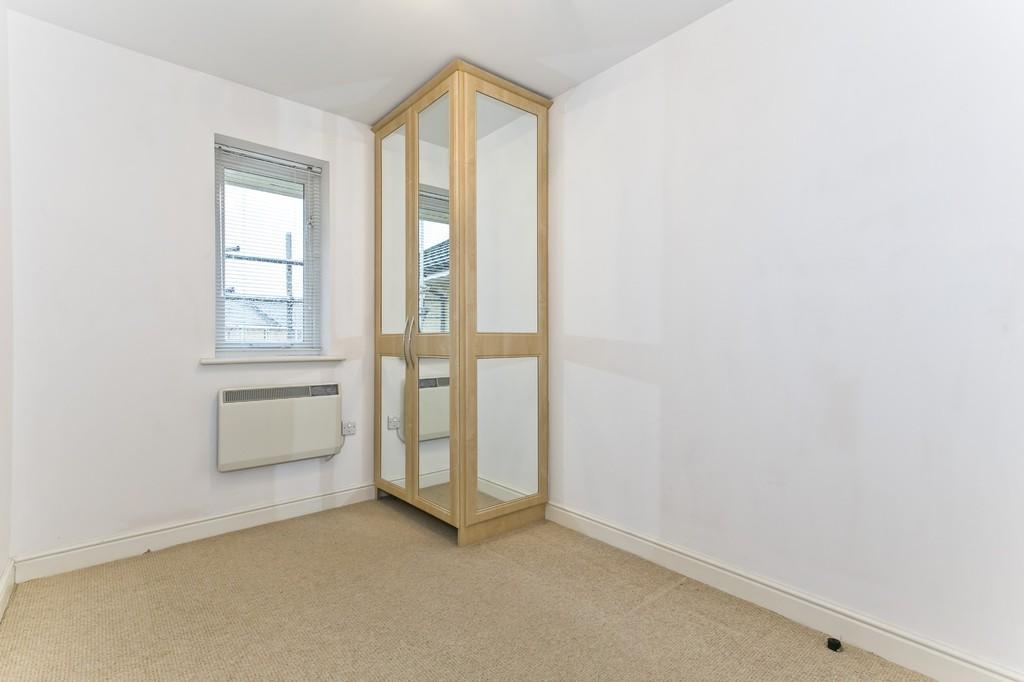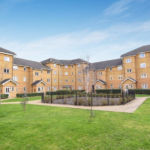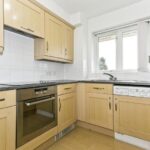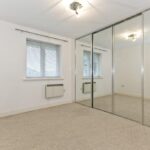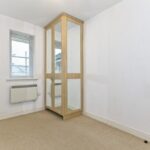Stanley Close, London, SE9 2BB
£345,000
Guide Price
Property Features
- New Eltham Station (5 min walk)
- Fibre Optic installed
- Large Loft Storage
- Private Location (not public road)
- Allocated Parking
- Chain Free
Property Summary
Key Features
• Penthouse Like Apartment (Top floor, Top view)
• Two Double Bedrooms
• Master En-Suite
• Very large reception/living room
• Fitted Kitchen
• Nice Communal Garden
• 5-10 min walk to New Eltham Station
• Many Local Amenities
• Flat well maintained
Full description
Penthouse like apartment situated in a safe & quiet cul-de-sac in New Eltham, good private schools near by and just a short walk from the train station and other local schools. Comprising large reception, fitted kitchen, two double bedrooms (master with en-suite) and family bathroom. There are well maintained communal gardens, with controlled and allocated parking for your convenience (off street, within the grounds). Over-all a fantastic place for families or home office prof. Kind.
ENTRANCE HALL
Living/Dining Room 14' 6" x 14' 2" (4.42m x 4.32m)
Kitchen 8' 7" x 8' (2.62m x 2.44m)
Bedroom One 1 14' x 10' 3" (4.27m x 3.12m)
Ensuite (just refurbished)
Bedroom Two 10' 3" x 7' 1" (3.12m x 2.16m)
Large Main Bathroom
Please Note all measurements are approximate. We recommend that all the information we provide is verified by yourself on inspection and or by your Surveyor and Conveyancer.
VIEWING BY APPOINTMENT via Email: sales@homerefine.co.uk
or phone: Tel: 020 70431806
__
• Penthouse Like Apartment (Top floor, Top view)
• Two Double Bedrooms
• Master En-Suite
• Very large reception/living room
• Fitted Kitchen
• Nice Communal Garden
• 5-10 min walk to New Eltham Station
• Many Local Amenities
• Flat well maintained
Full description
Penthouse like apartment situated in a safe & quiet cul-de-sac in New Eltham, good private schools near by and just a short walk from the train station and other local schools. Comprising large reception, fitted kitchen, two double bedrooms (master with en-suite) and family bathroom. There are well maintained communal gardens, with controlled and allocated parking for your convenience (off street, within the grounds). Over-all a fantastic place for families or home office prof. Kind.
ENTRANCE HALL
Living/Dining Room 14' 6" x 14' 2" (4.42m x 4.32m)
Kitchen 8' 7" x 8' (2.62m x 2.44m)
Bedroom One 1 14' x 10' 3" (4.27m x 3.12m)
Ensuite (just refurbished)
Bedroom Two 10' 3" x 7' 1" (3.12m x 2.16m)
Large Main Bathroom
Please Note all measurements are approximate. We recommend that all the information we provide is verified by yourself on inspection and or by your Surveyor and Conveyancer.
VIEWING BY APPOINTMENT via Email: sales@homerefine.co.uk
or phone: Tel: 020 70431806
__

